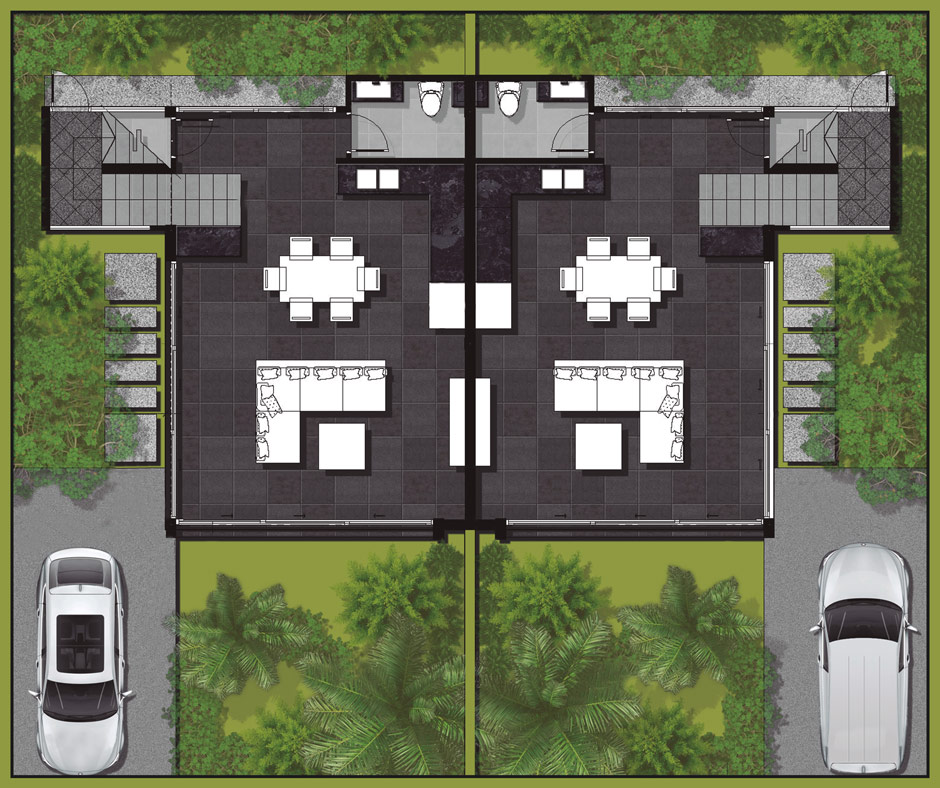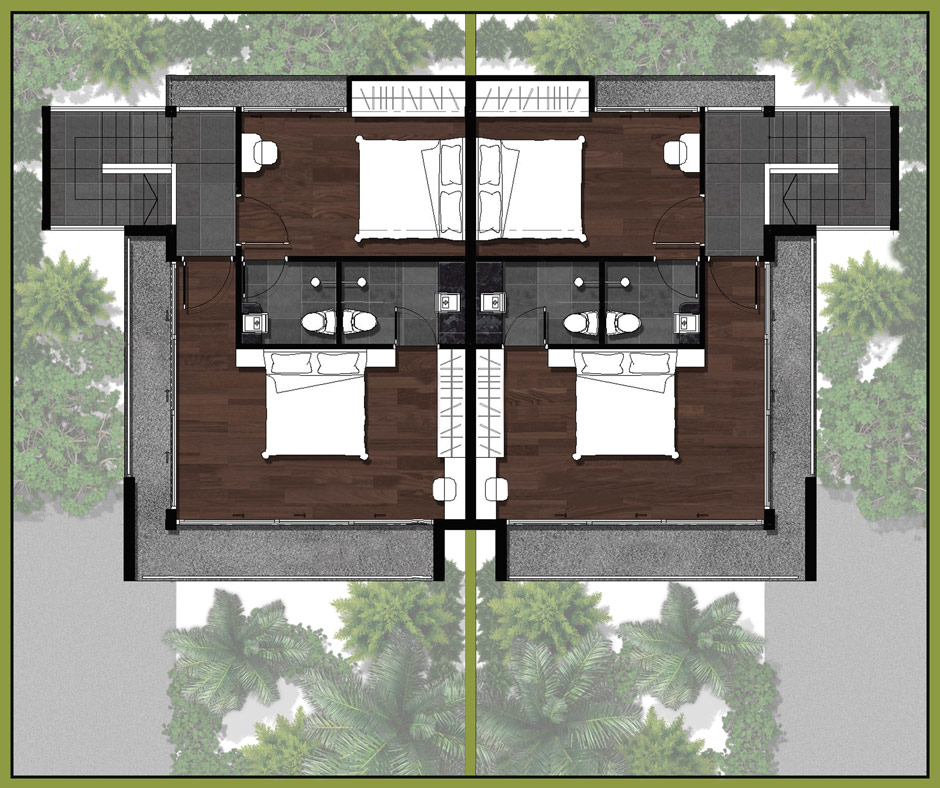Floor plans
Master plan
Floor plans
Ground floor
On the ground floor there is a living room with a three-meter high ceilings, a dining area, kitchen, guest toilet, pantry and access to the backyard area of about 15 square meters and boiler room with space for a washing machine.
The staircase to the second floor leads to a small hallway with a large bright window and doors to the master and second bedrooms.
| Internal | |
|---|---|
| Living | 21m2 |
| Dining | 10m2 |
| Kitchen | 6m2 |
| Hall area / stair | 10m2 |
| Guest toilet | 3,5m2 |
| Laundry / storage | 3,9m2 |
| Total | 54,4m2 |
| External | |
| Utility area | 3,5m2 |
| Parking area | 19m2 |
| Total | 22,5m2 |
Upper floor
The master bedroom’s area is 22 square meters, it’s a three-meter high ceilings and panoramic windows opening onto 11 square meters balcony, surrounding the front and the side of the bedroom, a spacious wardrobe 2,4m x 70cm, ensuite bathroom with shower.
Second bedroom has an area of 14.5 square meters, a large window overlooking the balcony with the view towards to mountains or sea side, built a spacious wardrobe 2,4m x 70cm, ensuite bathroom with shower.
| Internal | |
|---|---|
| Master bedroom | 22m2 |
| Master bathroom | 4,4m2 |
| Bedroom 2 | 14,5m2 |
| Bathroom 2 | 3,5m2 |
| Hall stair area | 10m2 |
| Total | 54,4m2 |
| External | |
| Terrace master bedroom | 11m2 |
| Terrace bedroom 2 | 2,1m2 |
| Total | 13,1m2 |

